Maximize Small Bathroom Space with Smart Shower Layouts
Designing a small bathroom shower involves maximizing space while maintaining functionality and aesthetic appeal. Proper layout selection can make a significant difference in how spacious and comfortable the shower area feels. Different configurations, such as corner showers, walk-in designs, or enclosed stalls, offer various advantages depending on the bathroom's dimensions and style preferences. Thoughtful planning ensures that even compact spaces can be both practical and visually appealing.
Corner showers utilize often underused space in small bathrooms. They typically feature a quadrant or angled design that fits snugly into a corner, freeing up more room for other fixtures. These layouts can incorporate sliding doors or curtains, providing flexibility and ease of access.
Walk-in showers are popular for small bathrooms due to their open, barrier-free concept. They create a sense of space and can be customized with glass panels or open fronts. This layout often includes built-in niches and benches to optimize storage and comfort.
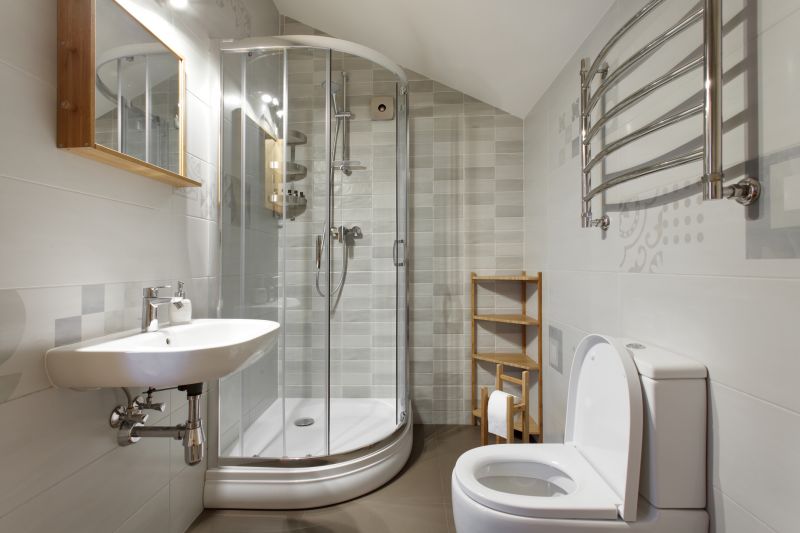
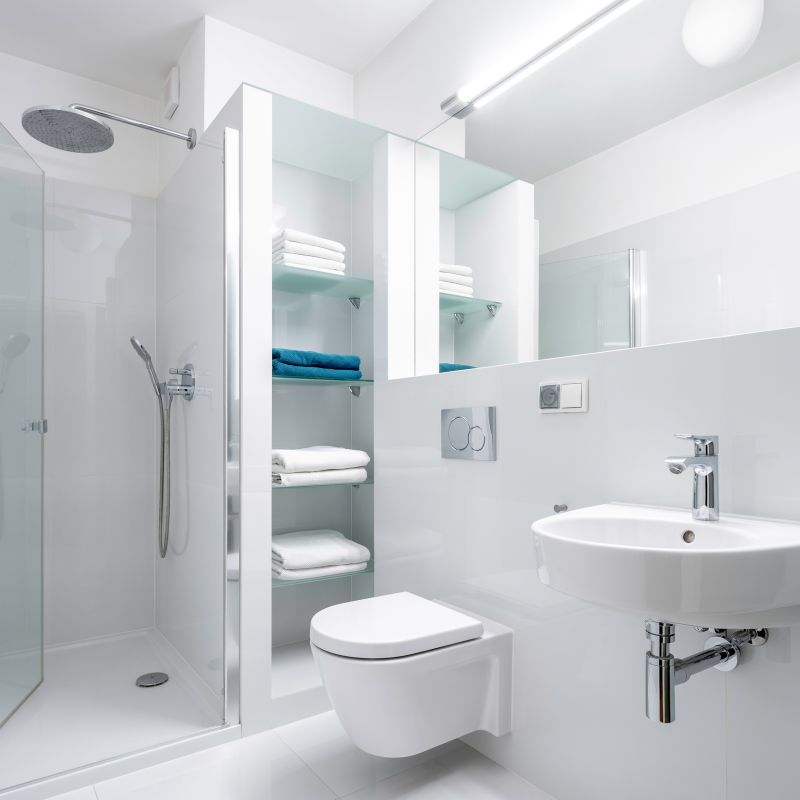
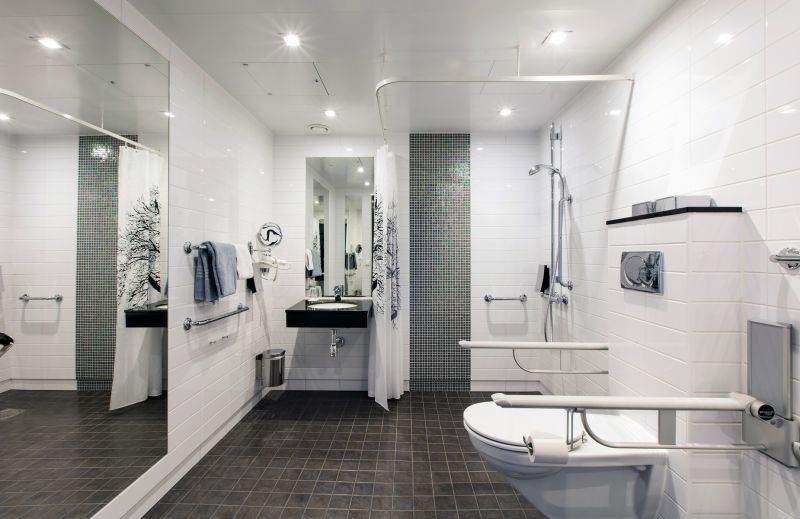
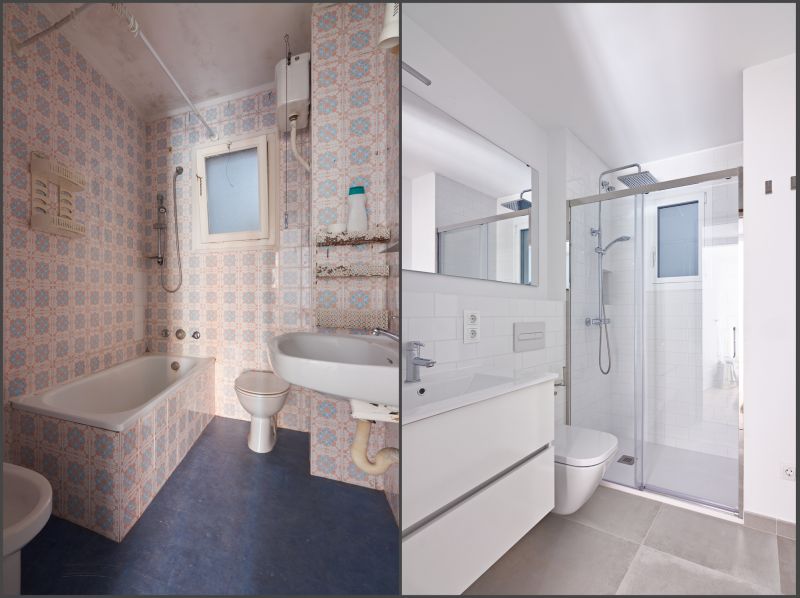
Selecting the right shower layout for a small bathroom involves considering both space constraints and user needs. Compact designs like corner showers or neo-angle configurations help to utilize available space efficiently. Incorporating glass enclosures can also create an illusion of openness, making the area appear larger. Additionally, built-in shelves and niches maximize storage without cluttering the limited space, contributing to a clean and organized look.
| Layout Type | Advantages |
|---|---|
| Corner Shower | Maximizes corner space, suitable for small bathrooms |
| Walk-In Shower | Creates an open feel, easy to access |
| Neo-Angle Shower | Fits into awkward corners, saves space |
| Shower Enclosure with Sliding Doors | Reduces door swing space, enhances privacy |
| Open Shower with Glass Partition | Expands visual space, modern aesthetic |
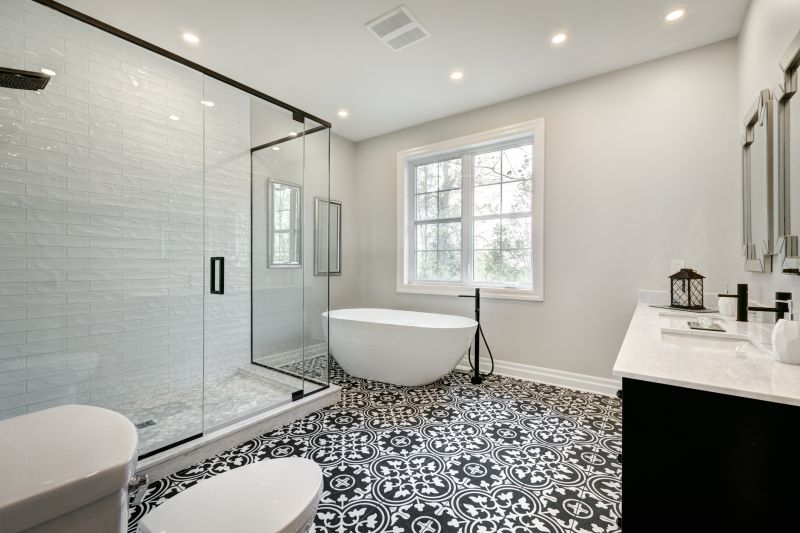
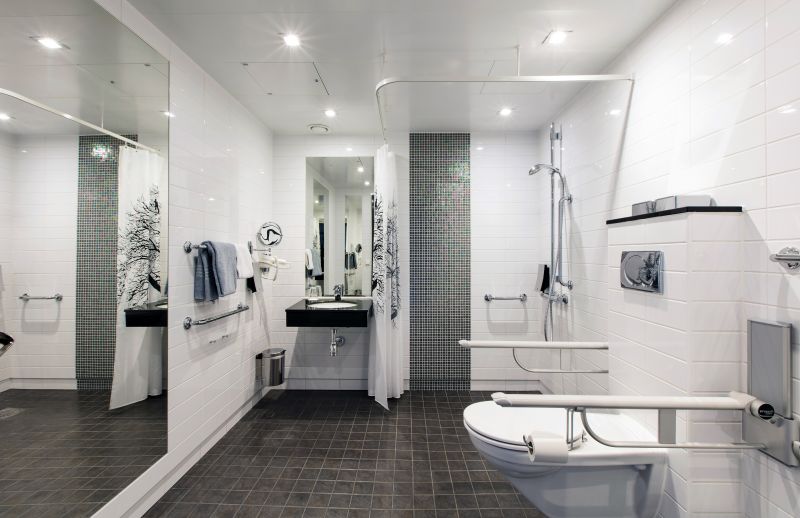
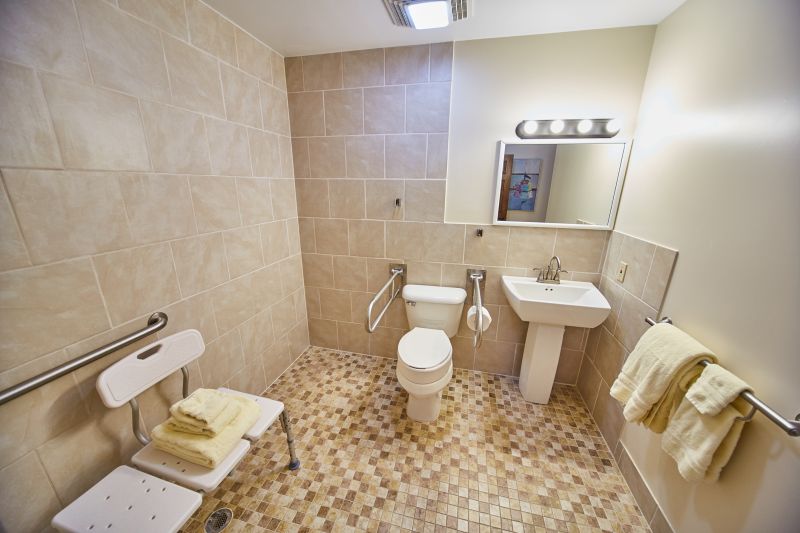

Designing for small bathrooms requires balancing aesthetic appeal with practical considerations. Innovative solutions like space-saving fixtures, clear glass panels, and streamlined shower doors help to create a more open environment. Proper lighting and reflective surfaces further enhance the sense of space, making the shower area feel larger. With thoughtful layout choices, small bathrooms can deliver both style and function without compromise.









